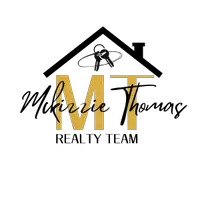560 Raintree Circle Coppell, TX 75019

UPDATED:
Key Details
Property Type Single Family Home
Sub Type Single Family Residence
Listing Status Active
Purchase Type For Sale
Square Footage 2,234 sqft
Subdivision Raintree Village
MLS Listing ID 21034638
Style Traditional
Bedrooms 3
Full Baths 2
Half Baths 1
HOA Fees $443/ann
HOA Y/N Mandatory
Year Built 1991
Annual Tax Amount $10,220
Lot Size 4,486 Sqft
Acres 0.103
Property Sub-Type Single Family Residence
Property Description
The open layout makes daily life seamless, with all living areas downstairs and bedrooms tucked upstairs for privacy. At the heart of the home, the chef's kitchen shines with rich green custom cabinetry, glamorous gold hardware, soaring 54-inch uppers, and plenty of room for cooking, hosting, and gathering.
Upstairs, the primary suite feels like a personal sanctuary, complete with a spa-inspired bath featuring a walk-in shower, heated floors, and a Japanese-style bidet for that extra touch of luxury. Two additional bedrooms provide flexibility for kids, guests, or a home office.
Enjoy easy living with a zero-lot-line yard that minimizes upkeep while still offering access to neighborhood parks and trails. With low HOA dues, the community is steps away from beloved Andy Brown Park—where families walk, bike, and connect outdoors.
Location couldn't be better: just minutes from Highway 121, 15 minutes to DFW Airport, and an easy drive to both Dallas and Fort Worth. Coppell's vibrant lifestyle is at your doorstep, with local favorites like Victor's Wood Grill, the bustling Coppell Farmers Market, and endless shopping at Grapevine Mills, The Shops at Lakeside, and Korean Mall. Recreation and culture thrive here too—explore The CORE Recreation Center, Coppell Arts Center, and the nature trails at Coppell Nature Park.
This isn't just a house—it's a stylish home in one of North Texas's most desirable communities.
Location
State TX
County Dallas
Community Community Sprinkler, Curbs, Fishing, Jogging Path/Bike Path, Park, Perimeter Fencing, Playground, Sidewalks
Direction Exit MacArthur and follow your GPS.
Rooms
Dining Room 2
Interior
Interior Features Built-in Wine Cooler, Decorative Lighting, High Speed Internet Available, Kitchen Island, Open Floorplan, Pantry, Vaulted Ceiling(s), Walk-In Closet(s)
Heating Central, Electric, Fireplace(s), Radiant Heat Floors
Cooling Ceiling Fan(s), Central Air, Electric, Roof Turbine(s)
Flooring Luxury Vinyl Plank, Tile
Fireplaces Number 1
Fireplaces Type Masonry, Wood Burning
Appliance Dishwasher, Disposal, Electric Range, Microwave, Refrigerator, Vented Exhaust Fan
Heat Source Central, Electric, Fireplace(s), Radiant Heat Floors
Laundry Electric Dryer Hookup, Utility Room, Full Size W/D Area, Dryer Hookup, Washer Hookup
Exterior
Exterior Feature Covered Patio/Porch, Private Yard, Storage
Garage Spaces 2.0
Fence Back Yard, Fenced, Gate, High Fence, Privacy, Wood
Community Features Community Sprinkler, Curbs, Fishing, Jogging Path/Bike Path, Park, Perimeter Fencing, Playground, Sidewalks
Utilities Available Alley, Asphalt, Cable Available, City Sewer, City Water, Concrete, Curbs, Electricity Connected, Individual Gas Meter, Individual Water Meter, Sidewalk
Roof Type Composition
Total Parking Spaces 2
Garage Yes
Building
Lot Description Few Trees, Interior Lot, Landscaped
Story Two
Foundation Slab
Level or Stories Two
Structure Type Brick
Schools
Elementary Schools Lakeside
Middle Schools Coppelleas
High Schools Coppell
School District Coppell Isd
Others
Ownership Eckert
Acceptable Financing Cash, Conventional, FHA, VA Loan
Listing Terms Cash, Conventional, FHA, VA Loan
Virtual Tour https://www.propertypanorama.com/instaview/ntreis/21034638

GET MORE INFORMATION




