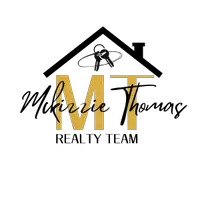5514 County Road 2256 Greenville, TX 75402
UPDATED:
Key Details
Property Type Single Family Home
Sub Type Single Family Residence
Listing Status Active
Purchase Type For Sale
Square Footage 1,352 sqft
Price per Sqft $155
Subdivision Orig Town Of Cash
MLS Listing ID 21044368
Style Traditional
Bedrooms 3
Full Baths 2
HOA Y/N None
Year Built 1985
Annual Tax Amount $2,378
Lot Size 0.663 Acres
Acres 0.663
Property Sub-Type Single Family Residence
Property Description
**Interior Details:**
Step inside to a welcoming open-concept living area that maximizes space. The living room features warm, neutral tones and is designed for comfort, offering a perfect spot for quiet evenings or entertaining guests. The adjacent kitchen is equipped with plenty of counter space and ample cabinetry for all your culinary needs. A cozy dining area completes this heart of the home, ideal for hosting meals.
The primary bedroom provides a peaceful sanctuary with an en-suite bathroom for added privacy. Two additional bedrooms afford flexibility for a home office, guest room, or hobby space, each offering access to a second full bathroom.
**Exterior Details:**
Step outside to your expansive .663-acre lot, where mature trees provide shade and enhance the natural beauty of the property. The sprawling yard offers endless possibilities for creating a garden oasis, outdoor play area, or additional living spaces. Although there is no garage, ample space is available for parking and future building opportunities. The rural setting ensures a sense of peace and privacy, while still being conveniently close to local amenities and schools.
This Greenville gem invites you to experience authentic country living with all the modern comforts in a tranquil and picturesque setting. Whether lounging under the shade of a tree or hosting gatherings in the vast outdoor space, this property is a dream come true for those seeking both tranquility and convenience.
Location
State TX
County Hunt
Direction From I-30, right on FM-36, left on FM -1564, right on SH-34, right on CR 2241, left on CR 2256, home will be on the right.
Rooms
Dining Room 1
Interior
Interior Features Paneling, Pantry
Heating Propane, Wall Furnace
Cooling Central Air, Electric
Flooring Carpet, Vinyl
Appliance Dishwasher, Gas Range
Heat Source Propane, Wall Furnace
Laundry Utility Room
Exterior
Exterior Feature Rain Gutters
Fence Chain Link, Other
Utilities Available Septic
Roof Type Composition
Garage No
Building
Lot Description Lrg. Backyard Grass, Many Trees
Story One
Foundation Pillar/Post/Pier
Level or Stories One
Structure Type Vinyl Siding
Schools
Elementary Schools Cannon
Middle Schools Thompson
High Schools Ford
School District Quinlan Isd
Others
Restrictions No Known Restriction(s)
Ownership See Agent
Acceptable Financing Cash, Conventional, FHA, VA Loan
Listing Terms Cash, Conventional, FHA, VA Loan
Virtual Tour https://www.propertypanorama.com/instaview/ntreis/21044368




