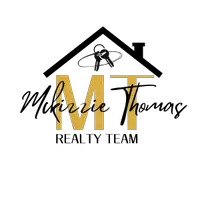For more information regarding the value of a property, please contact us for a free consultation.
3724 Hazel Drive Fort Worth, TX 76244
Want to know what your home might be worth? Contact us for a FREE valuation!

Our team is ready to help you sell your home for the highest possible price ASAP
Key Details
Property Type Single Family Home
Sub Type Single Family Residence
Listing Status Sold
Purchase Type For Sale
Square Footage 1,647 sqft
Price per Sqft $203
Subdivision Vista Greens
MLS Listing ID 20885041
Sold Date 05/19/25
Style Traditional
Bedrooms 3
Full Baths 2
HOA Fees $15
HOA Y/N Mandatory
Year Built 2007
Annual Tax Amount $6,826
Lot Size 5,009 Sqft
Acres 0.115
Property Sub-Type Single Family Residence
Property Description
CHARMING 3 BEDROOM HOME with a SPLIT BEDROOM LAYOUT! You will feel right at home in this open-concept floor plan featuring gorgeous flooring, a cozy fireplace, vaulted ceilings & fresh paint throughout including the garage. The chef in your family will love the massive kitchen showcasing tons of cabinets for storage, a built-in planning center, water filter, island with a breakfast bar, walk-in pantry & a recently replaced garbage disposal. End your day in the beautifully remodeled primary suite boasting an oversized semi-frameless shower, separate vanities, a large walk-in closet with built-ins & a linen closet. Unwind on your large covered patio with a ceiling fan in your private backyard. Attends highly sought-after Byron Nelson High School. Quiet neighborhood with easy access to 170, 35W & 377.
Location
State TX
County Tarrant
Community Greenbelt, Jogging Path/Bike Path, Lake, Park, Playground
Direction From 170 go south on Alta Vista, left on Palm, right on Evergreen, left on Hazel
Rooms
Dining Room 1
Interior
Interior Features Cable TV Available, High Speed Internet Available, Open Floorplan, Pantry, Vaulted Ceiling(s), Walk-In Closet(s)
Heating Central, Electric
Cooling Ceiling Fan(s), Central Air, Electric
Flooring Carpet, Ceramic Tile
Fireplaces Number 1
Fireplaces Type Family Room, Wood Burning
Appliance Dishwasher, Disposal, Electric Range, Electric Water Heater, Microwave, Water Filter
Heat Source Central, Electric
Laundry Electric Dryer Hookup, Utility Room, Full Size W/D Area, Washer Hookup
Exterior
Exterior Feature Covered Patio/Porch, Rain Gutters, Lighting
Garage Spaces 2.0
Fence Wood
Community Features Greenbelt, Jogging Path/Bike Path, Lake, Park, Playground
Utilities Available City Sewer, City Water
Roof Type Composition
Total Parking Spaces 2
Garage Yes
Building
Lot Description Interior Lot, Landscaped, Sprinkler System, Subdivision
Story One
Foundation Slab
Level or Stories One
Structure Type Brick
Schools
Elementary Schools Hughes
Middle Schools John M Tidwell
High Schools Byron Nelson
School District Northwest Isd
Others
Ownership See offer instructions
Financing FHA
Read Less

©2025 North Texas Real Estate Information Systems.
Bought with Savannah Hicks • ARC Realty DFW

